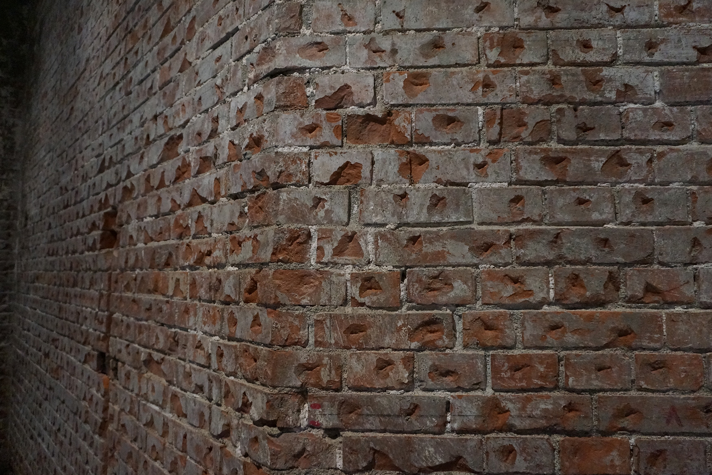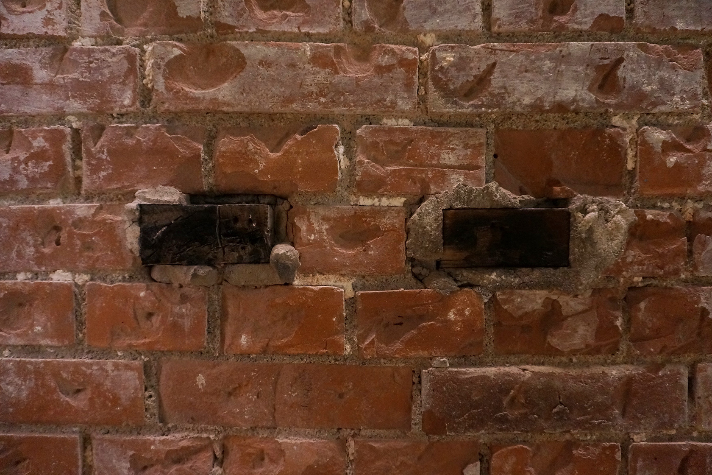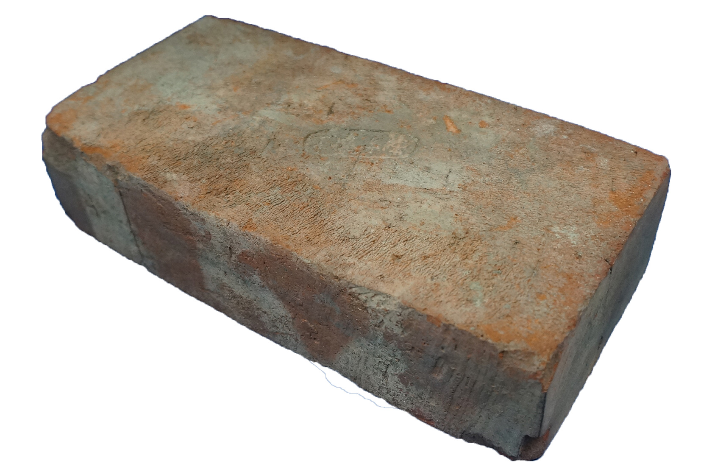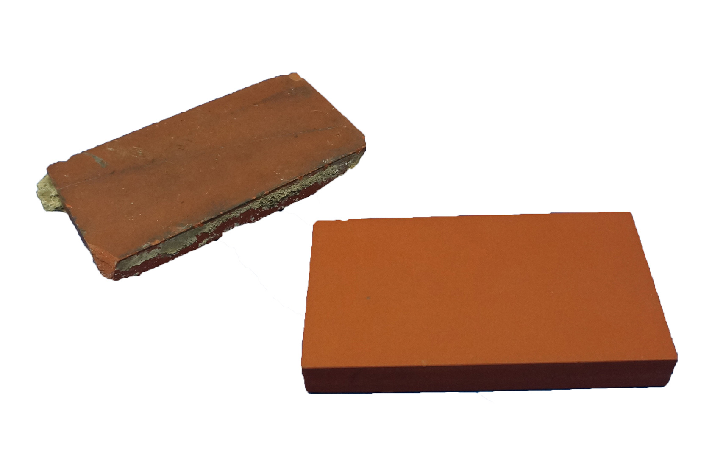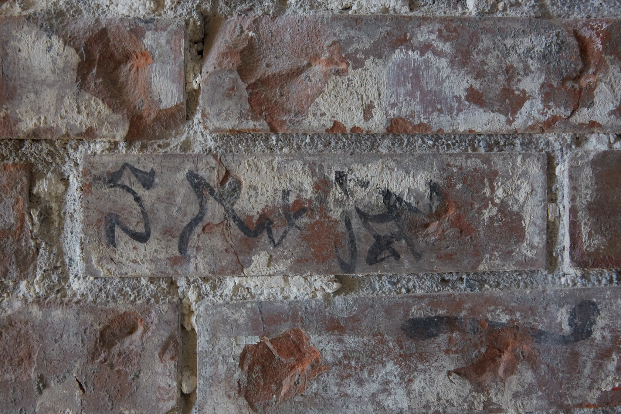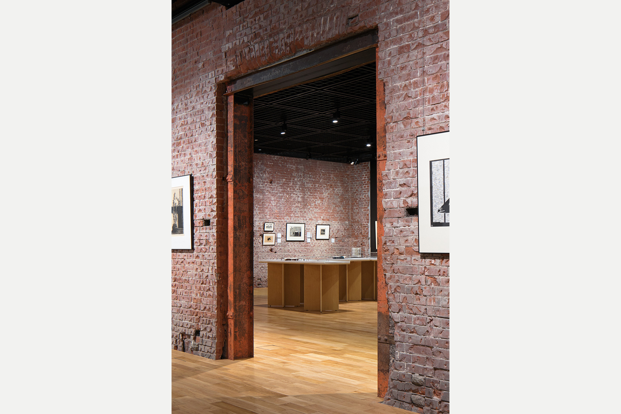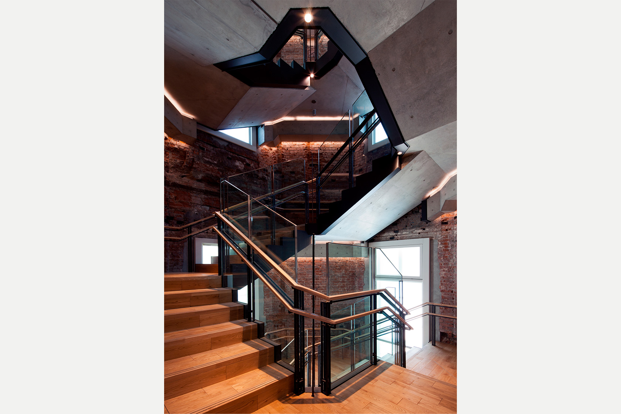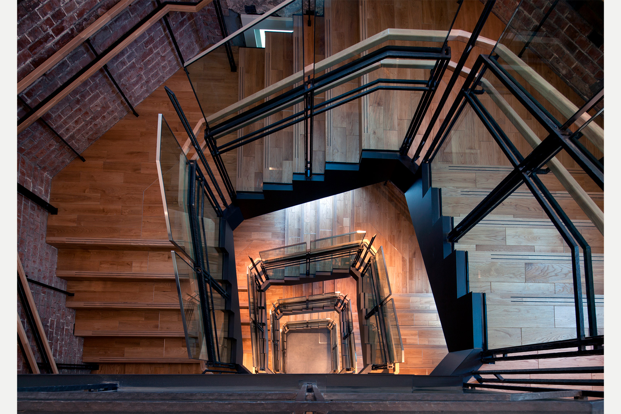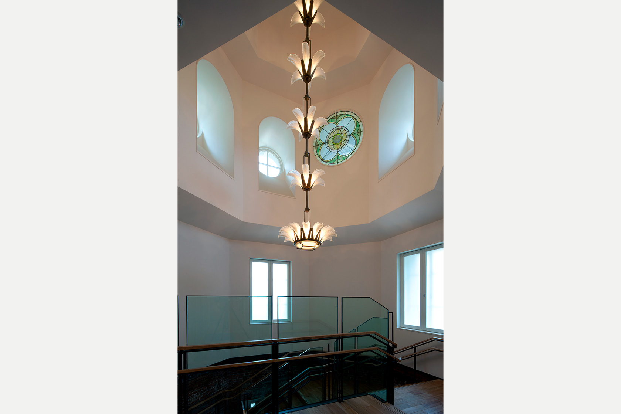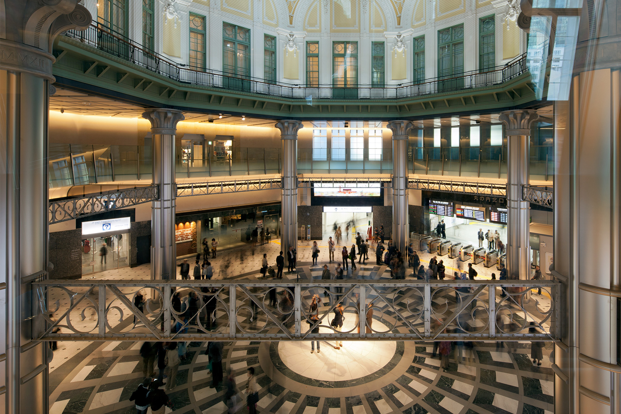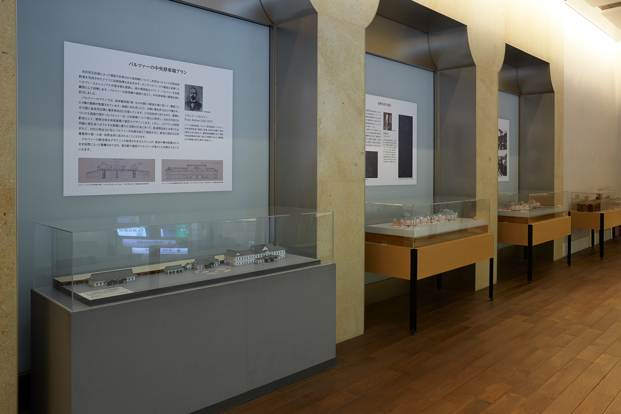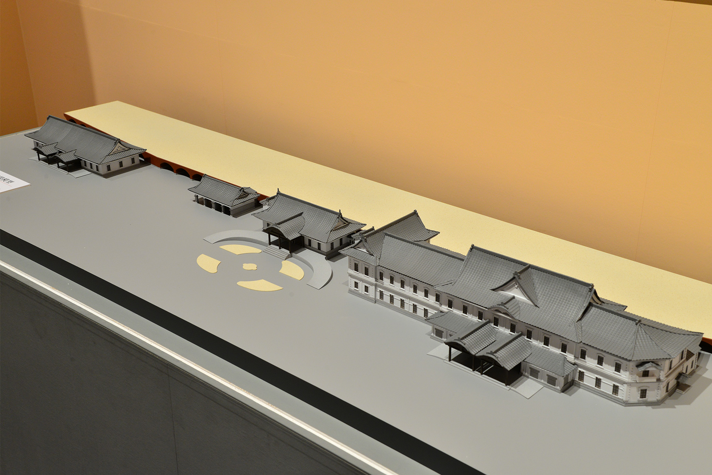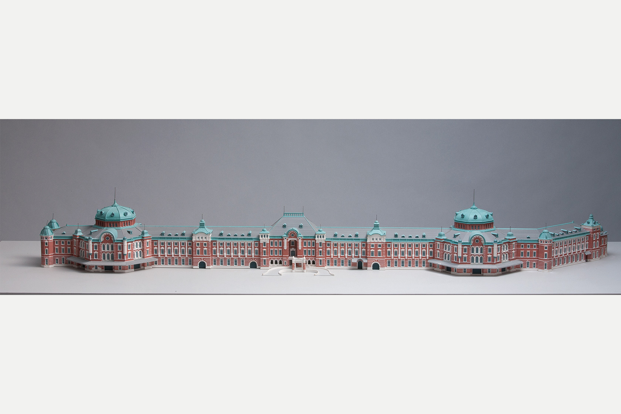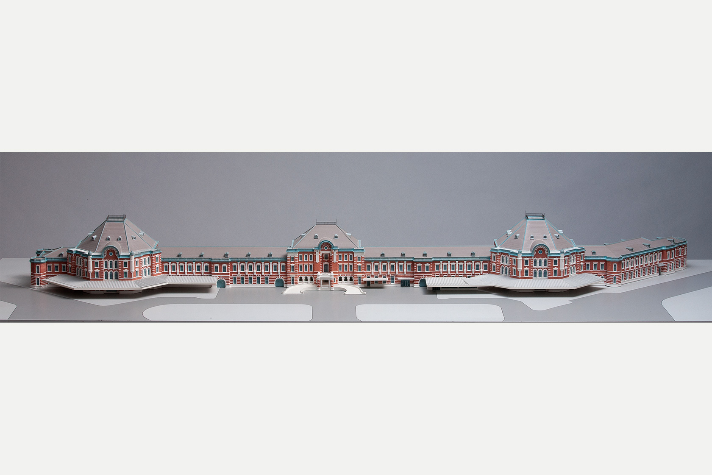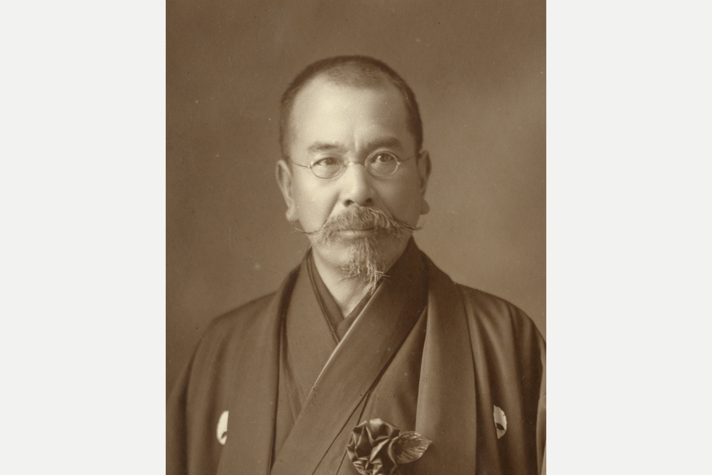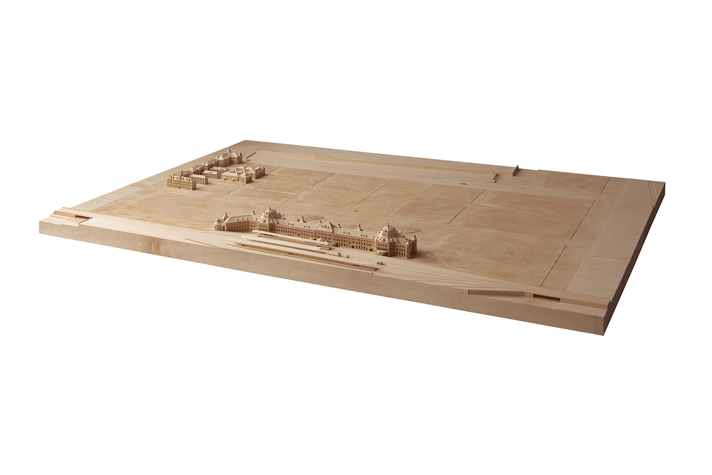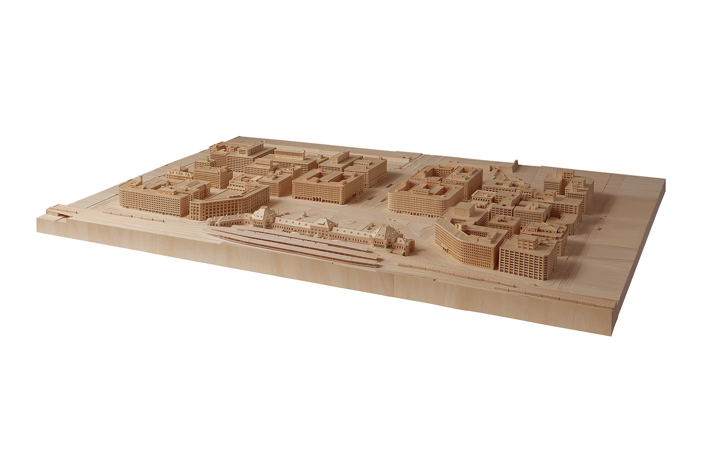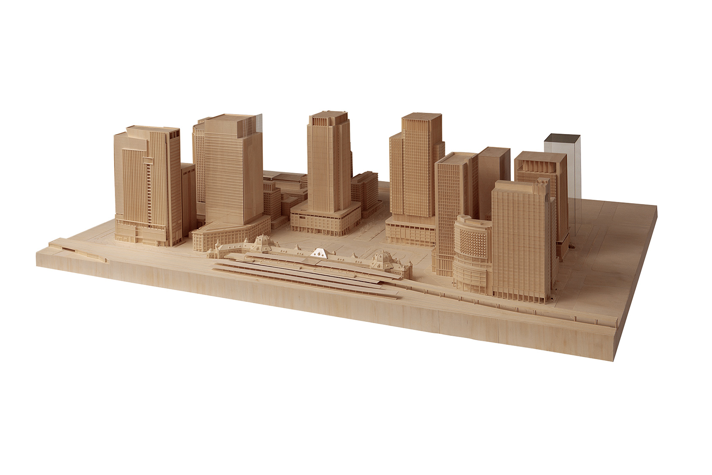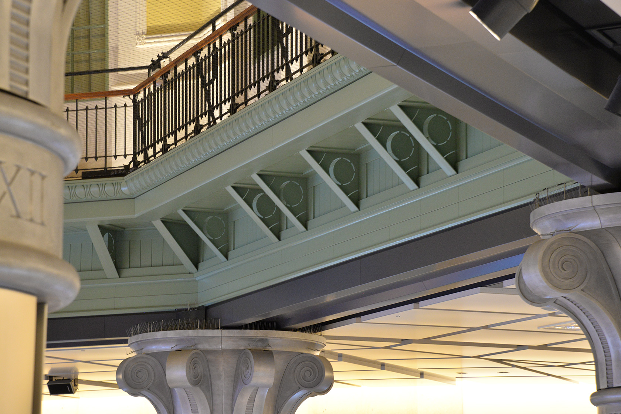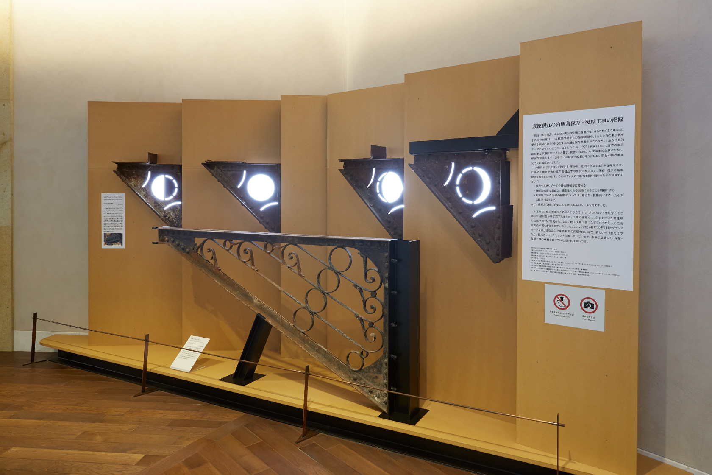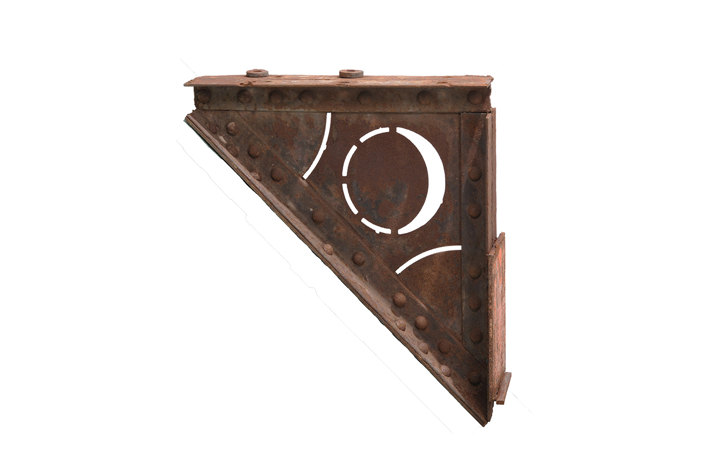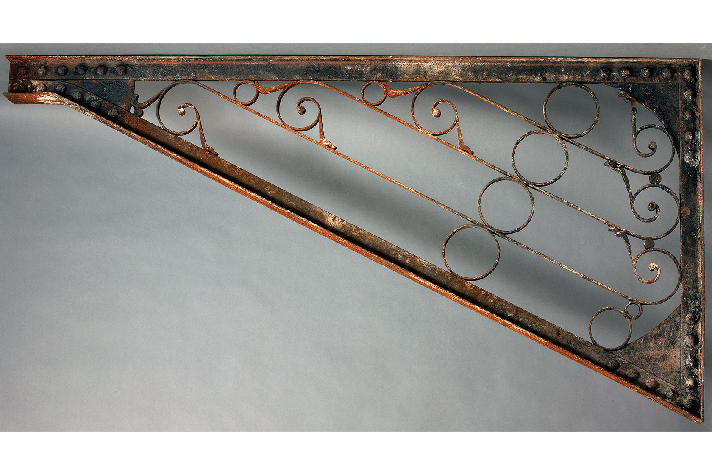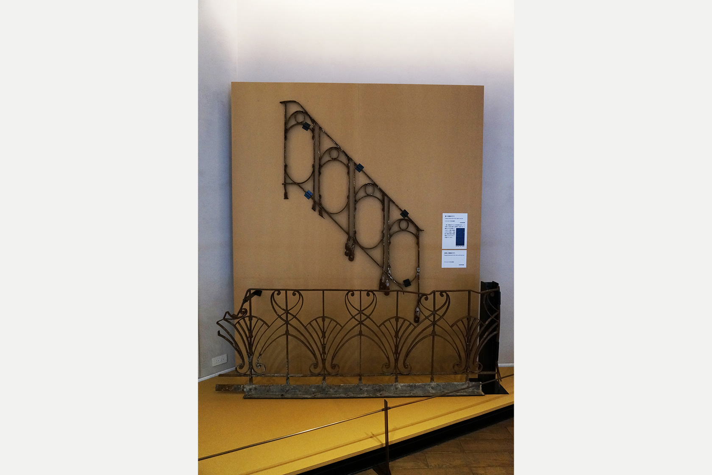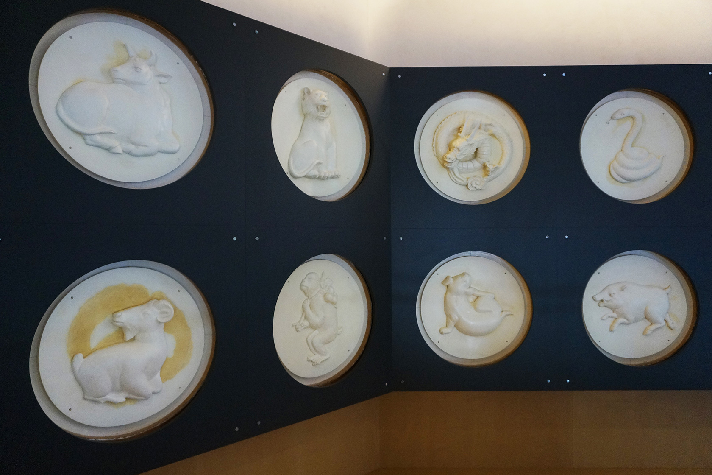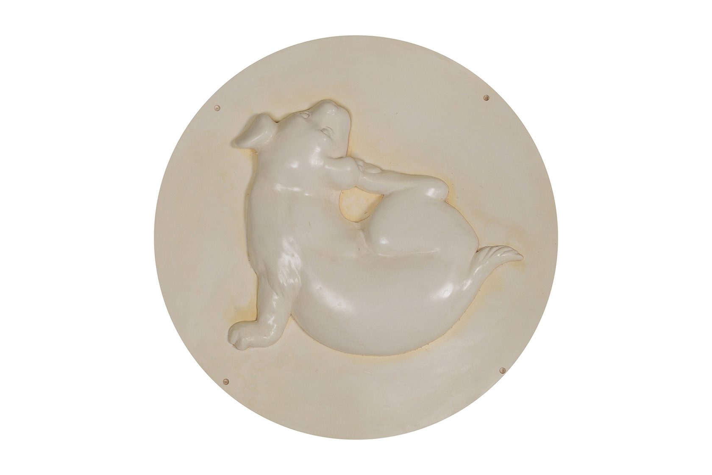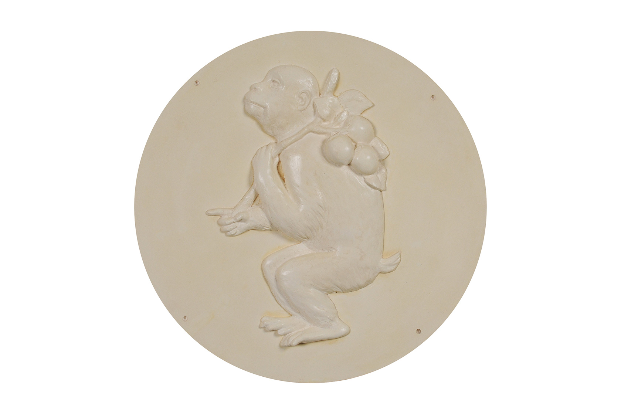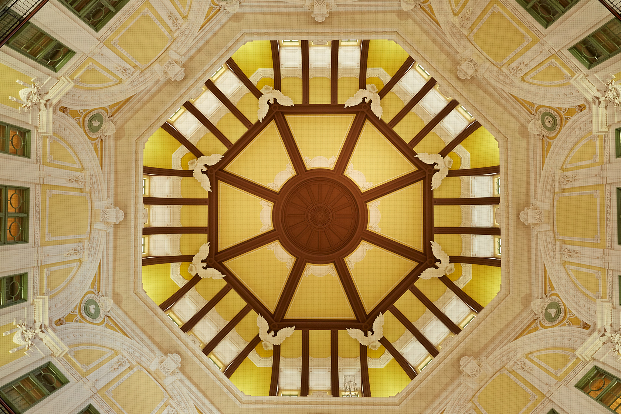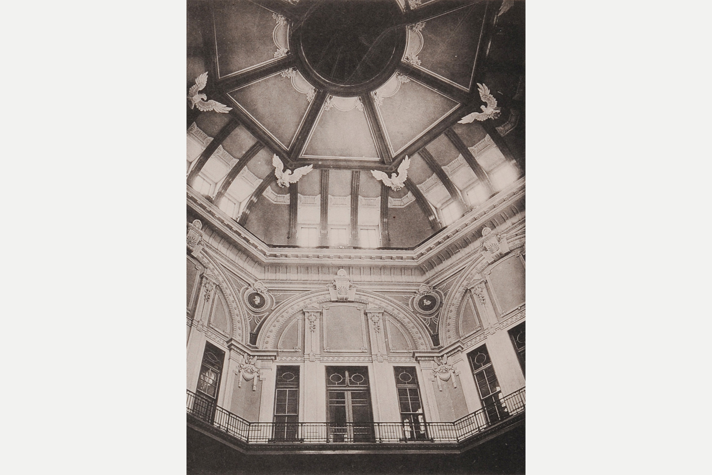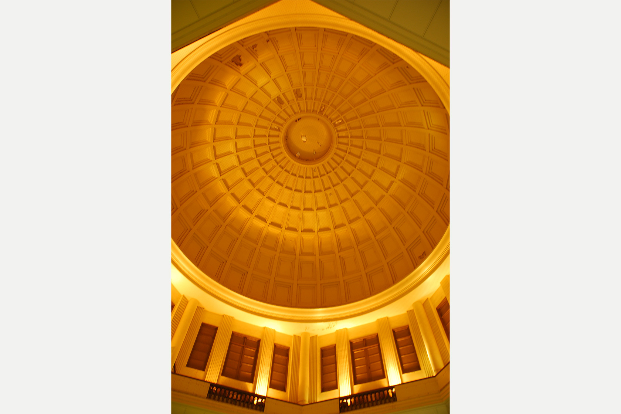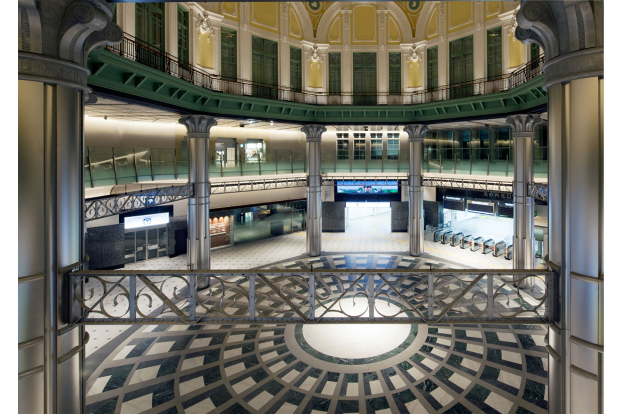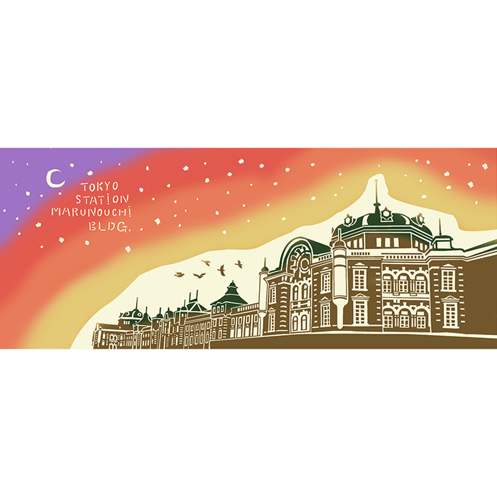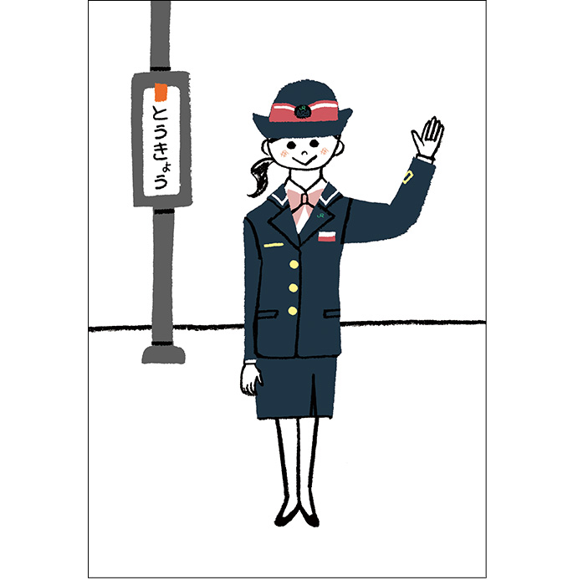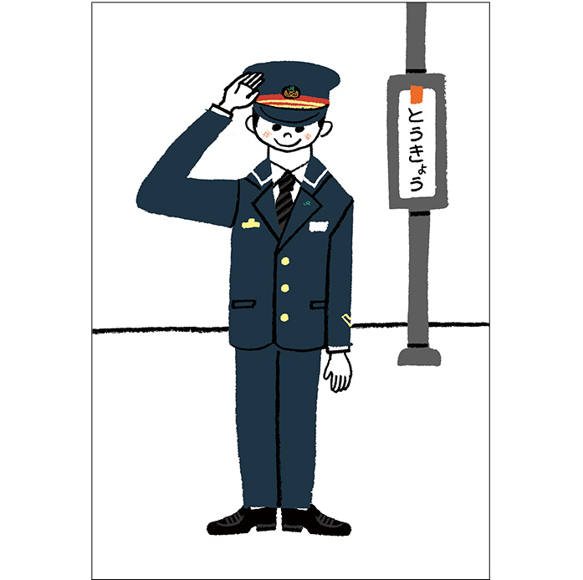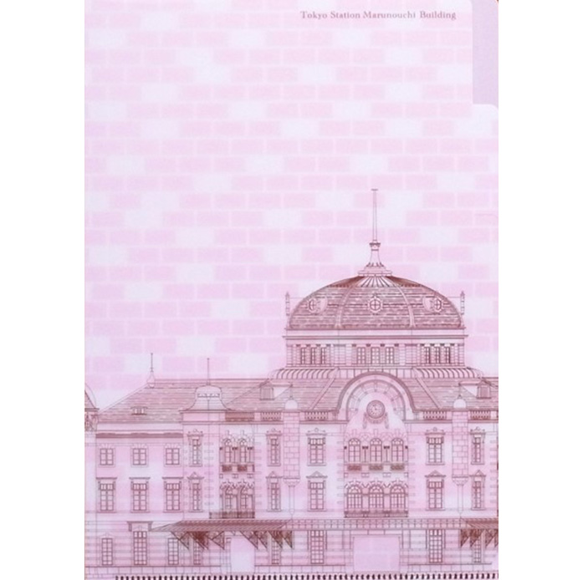Basic Information
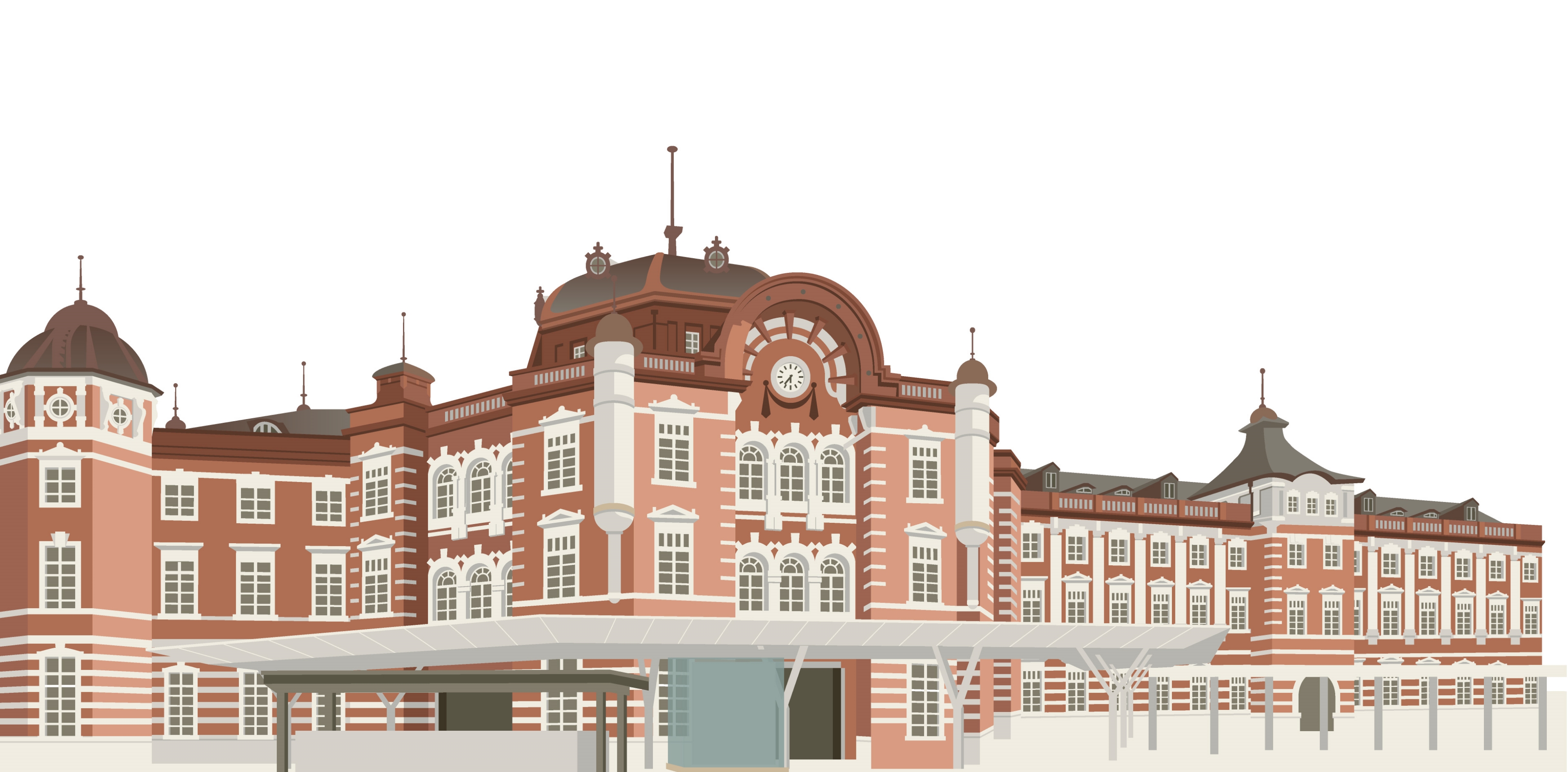
Art museum inside Tokyo Station
Tokyo Station Gallery was established in Tokyo Station Marunouchi Building in 1988 with the desire to offer the station passengers a place for fragrant culture. Since our establishment, we have become known as an art museum with unique exhibitions and brick wall that embody the history of Tokyo Station.
We temporarily closed due to restoration work of Tokyo Station in 2006, and made a new start in the autumn of 2012 in a form that has further evolved in line with the times in the restored station building.
Tokyo Station Marunouchi Building was constructed in 1914 from a design by the architect Tatsuno Kingo. Tokyo Station is the origin of railways up and down Japan and is positioned as the "central station" established by being the 0 kilo post of many main lines. The station has struggled as an eyewitness through numerous turbulent times as the stage of modern history in Japan.
We will continue to be active in the future while deeply recognizing the significance of carrying out our activities as an art museum in the important cultural property of Tokyo Station that is located at the geographical and historical heart of Japan.
 About Our Logo
About Our Logo

The logo is based on the “T” of “Tokyo,” lengthened and designed to resemble brick joints connecting three bricks. Bringing to mind brick joints, something that is normally hidden away, is meant to symbolize the museum’s discovery and presentation of a wide range of hidden talent.
Design: Masaaki Hiromura


Floor Guide
- 1F
- 2F
- 3F
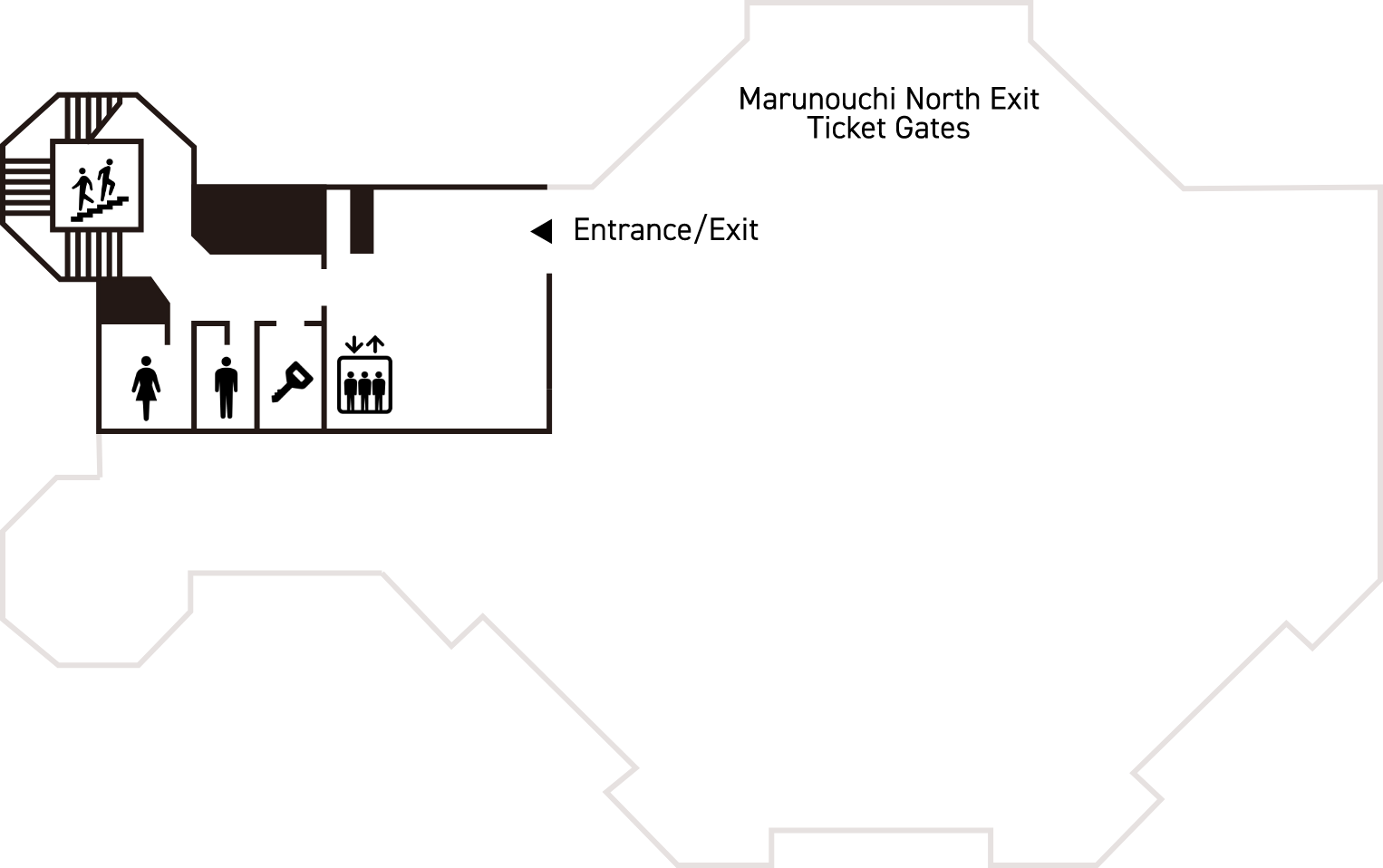
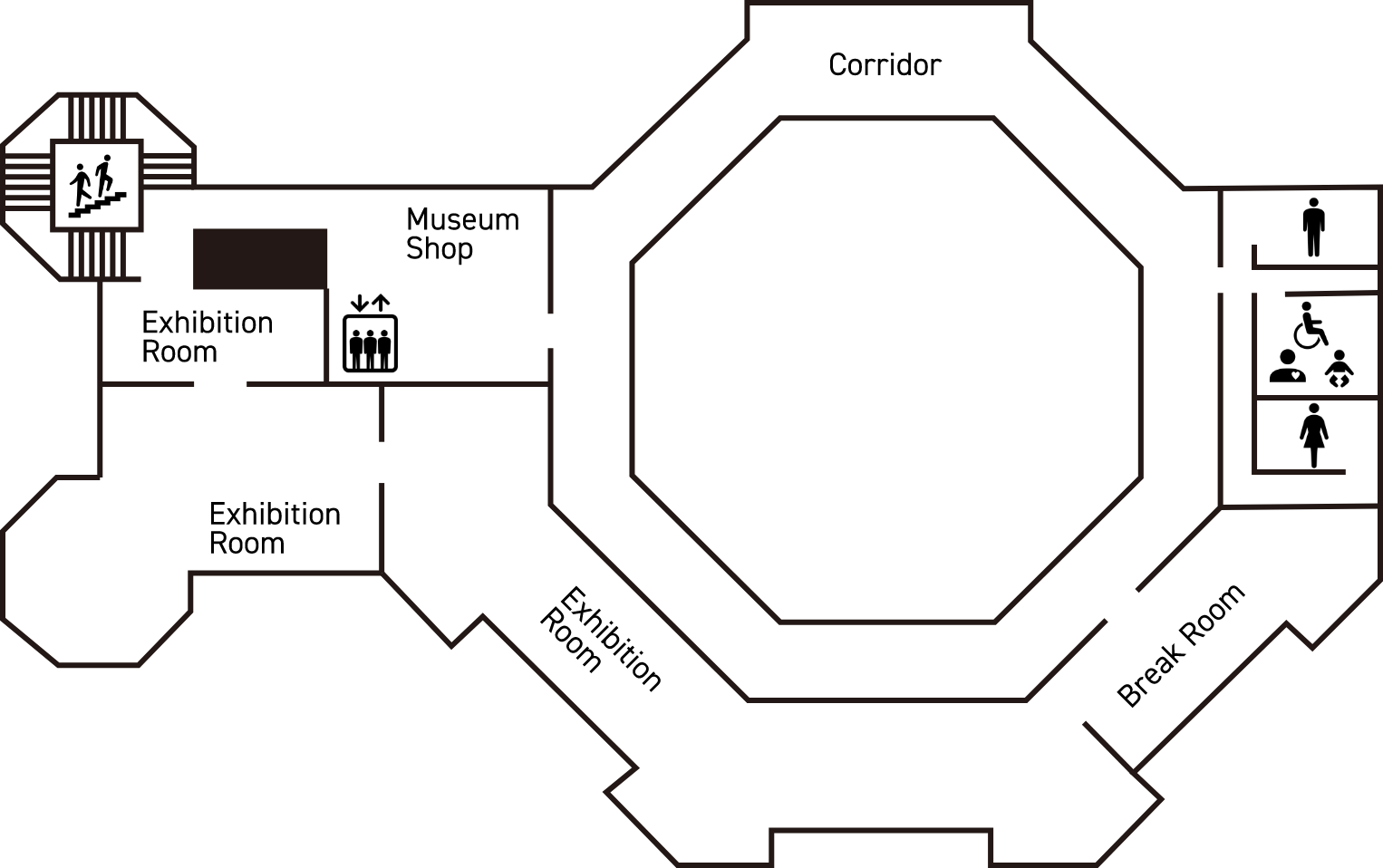
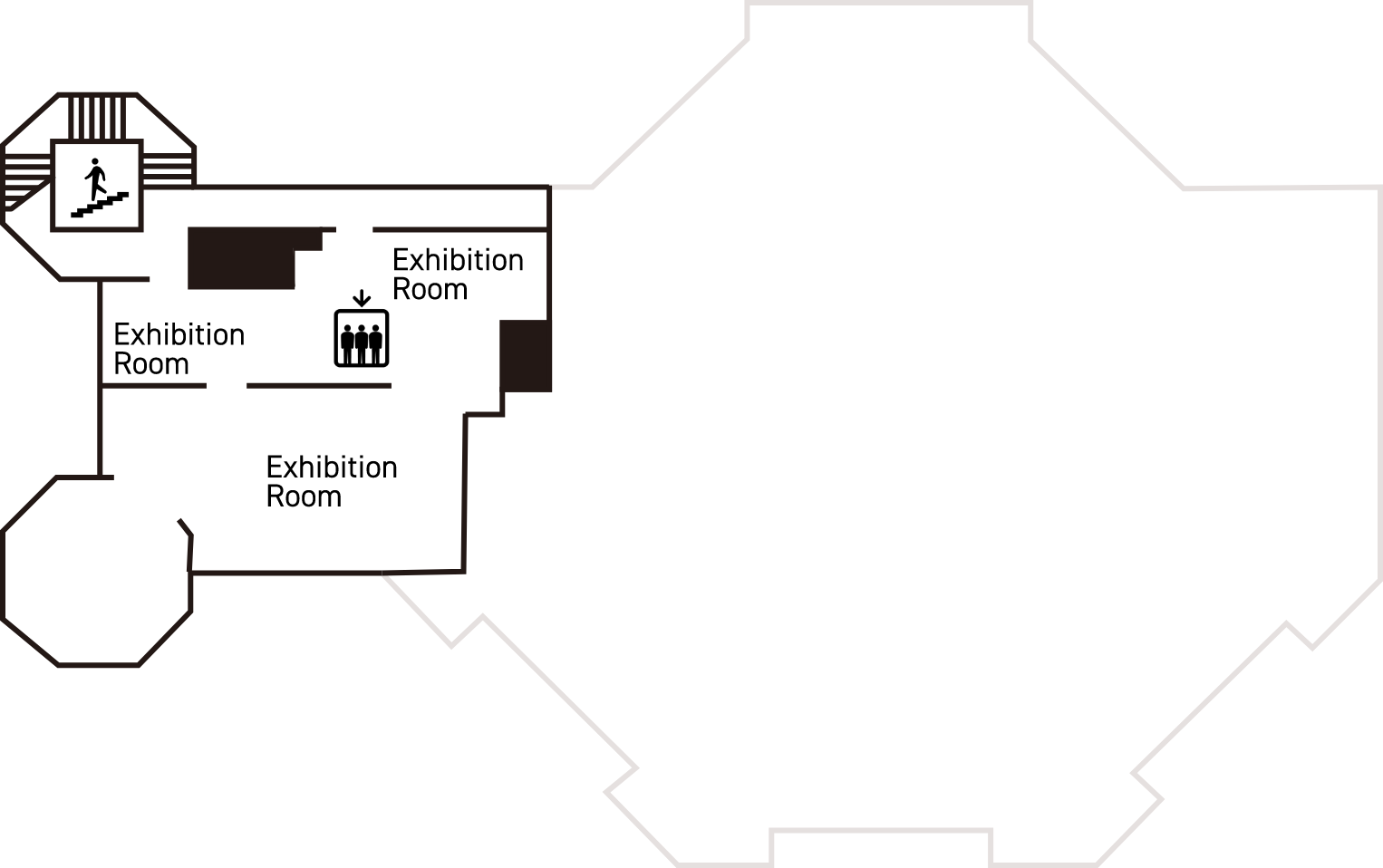
 Stairs
Stairs Elevator
Elevator Locker
Locker Accessible toilet
Accessible toilet Men's restroom
Men's restroom Ladies restroom
Ladies restroom
Information on accessibility
- Service dogs are welcome
- Free rental strollers and wheelchairs (subject to availability)
- Restrooms (First and Second floors)
Multipurpose restroom fitted with a baby seat, baby changing station and facilities for ostomates (second floor)
- Lockers (First floor)
Large bags may be collected at reception
- Elevator between First and Third floor
- Free Wi-Fi is available in the exhibition rooms, lounge and corridor (SSID:TokyoStationGallery)
- Car parking is not provided
- The structure of the building may cause footsteps to echo loudly in the exhibition rooms.
- The temperature of the exhibition rooms is set to 21℃ in accordance with international standards for the protection of artworks.
- Free rental slippers and blankets.
- Any type of plants or animals (except for service dogs) are not allowed in the museum
Highlights of the building
Tokyo Station Gallery is an art museum established in the Tokyo Station Marunouchi Building in1988. People have long enjoyed the unique exhibition and the atmosphere created by the exposed brick walls of the exhibition rooms. Here are the highlights of the building and information of the permanent exhibition.
-
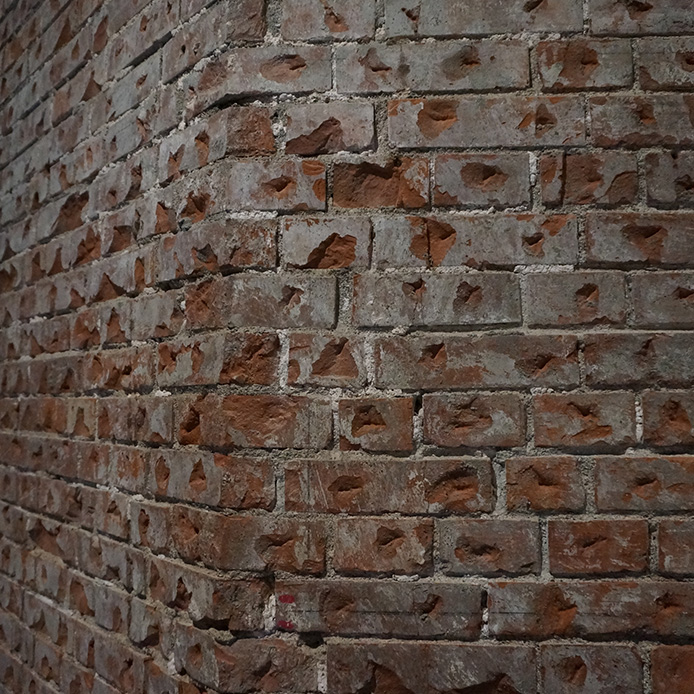
01 About Bricks 01 About Bricks
When the Tokyo Station Marunouchi Building was built in 1914, it was three stories high and made from brick with a steel frame. However, it was restored as a two-story building after the war. The lost third floor was restored by the preservation and restoration work carried out between 2007 and 2012.
Tokyo Station Gallery is located at the station’s North Dome. The entrance is on the first floor, with exhibition rooms on the second and third floors. On the first and second floors, structural bricks and steel frames are visible as the original construction has been exposed as far as possible.
In addition to the structural bricks, face bricks have been used on the exterior wall of the station building.Number of bricks used in the original construction
Structural bricks: approx. 8.33 million
Bricklaying method: Dutch (English)
Face bricks (decorating the building façade): approx. 930,000Bricklaying method: header bond
*The number of bricks was listed in a 1915 “Tokyo station construction report” written by engineer Hikosaburo Kanai, according to the “Journal of Japan Society of Civil Engineers” (Vol. 4 No. 2).
About the Irregularities of the Brick
When the building was originally built, the brick walls were coated with plaster. However the interior were destroyed because of the fire caused by the air-raid during the WWII. After the war the interior was restored. During the restoration, the original plaster was torn off, then mortar was painted on the walls. In order to make the mortar easier to stick, the surface of the brick was apparently gouged out on purpose, a technique known as me-arashi (roughening).
The Black Wood between the Bricks
Wood blocks were used as interior finishing material to allow screws and nails to be used on a waist-high partition wall, for example. These were called “moku-renga(wooden bricks).” The reason the wooden bricks in the museum are black is that the station building was bombed during the WWII on May 25, 1945 and the heat from the resulting fire carbonized the wood.
-
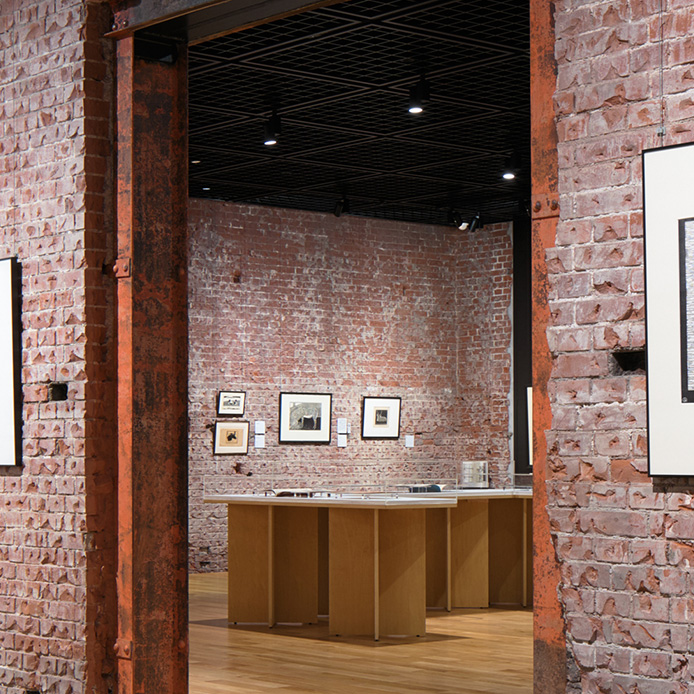
02 About the Steel Construction 02 About the Steel Construction
The Tokyo Station Marunouchi Building is a steel and brick construction building. The exposed steel frame can be seen here and there upon closer examination. Stamped on some of the steel beams is “FRODINGHAM IRON & STEEL CO., LTD. ENGLAND.”
About 2,870 tons of iron construction material was used during the building’s construction. Tatsuno Kingo, who designed the station building, wrote that the volume itself was not too large, but that it took a considerable amount of time to design the steel frame as the shape and dimensions of each individual material varied widely, directly affecting the strength of the structure. -
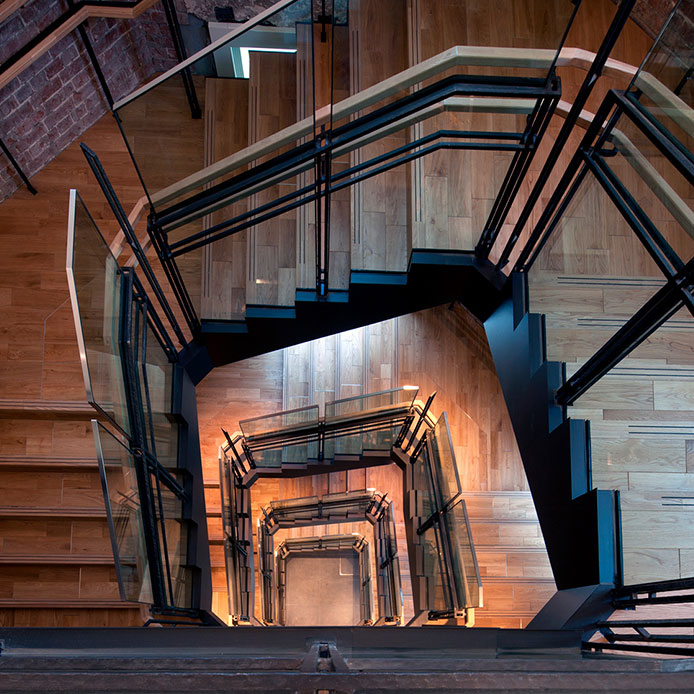
03 Chandelier and Stained-glass at the Staircase 03 Chandelier and Stained-glass at the Staircase
The spiral staircase that connects the second and third floor exhibition rooms with the entrance on the first floor is located in the octagonal tower at the northern end of the Tokyo Station Marunouchi Building. In the staircase area, the transition between the original structure and the restored part can be clearly seen in the difference between the material of the third-floor walls and those on the lower floors.
The stained glass and chandelier in this staircase have been in use since the Tokyo Station Gallery opened in 1988 and were relocated from the gallery’s previous location. The gallery was originally located at the central entrance of the station building, but was closed in 2006 due to the preservation and restoration work being carried out on the station building, and was moved to its current location when it reopened in 2012. The round stained glass on the restored third floor adds color to the white of the walls. -
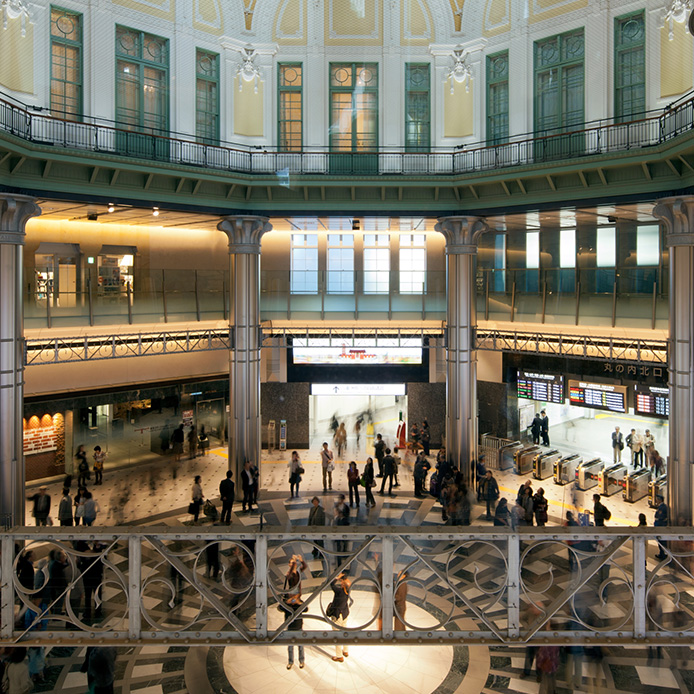
04 Hallway Exhibit of Tokyo Station History 04 Hallway Exhibit of Tokyo Station History
Models and photos are on display in the second floor hallway of the building, introducing the history of the Tokyo Station Marunouchi Building. Many important construction materials from the original construction that were discovered during the preservation and restoration work performed from 2007 to 2012 are on display, along with the actual ceiling reliefs which you can see up close.
-
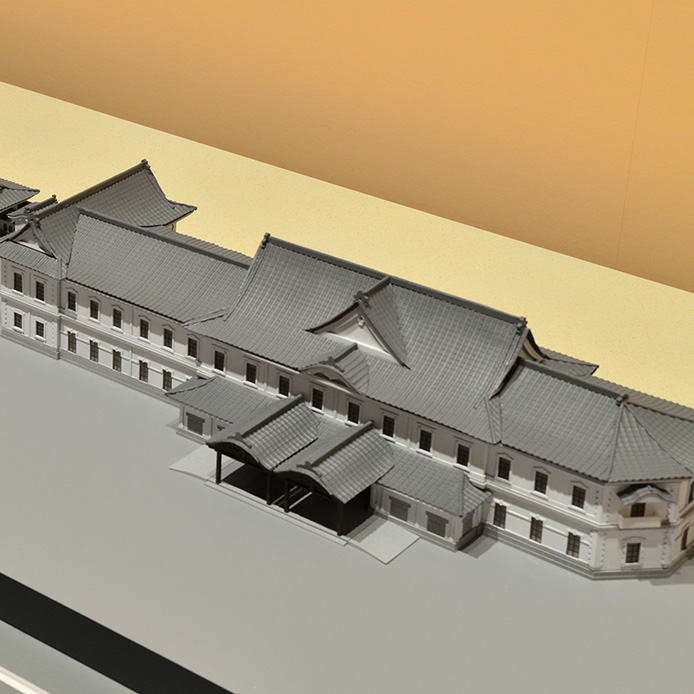
05 Transition of Tokyo Station Marunouchi Building --Background Story of Constructing the Tokyo Station 05 Transition of Tokyo Station Marunouchi Building --Background Story of Constructing the Tokyo Station
Construction of Tokyo Station
In 1872, Japan’s first railway was opened between Shimbashi and Yokohama. This was followed by various companies constructing railways connecting Tokyo to different parts of the country. However, from the Edo period (1603-1868), central Tokyo’s high population density made the construction of railways extremely difficult. In order to overcome this, a city development plan that would allow the railways to be developed in conjunction with the city’s urban planning was created around the 1880s. This included the construction of railway viaducts in urban areas so as to avoid restricting road traffic and the creation of a hub at the heart of the network designed to act as a terminal connecting different lines. The viaducts were completed in 1910 by German engineer Franz Baltzer (1857-1927).
Baltzer was also originally commissioned to design the central station itself, however, his Japanese-style design was rejected and the project was instead entrusted to Tatsuno Kingo, who was an influential architect at the time. He built on Baltzer’s original layout plan and created a design with a strong British influence in the Queen Anne style. Over the course of six years, the 335m-long three-story station building was constructed, complete with north and south gate and a central entrance for the imperial family. Provisionally referred to as “the Central Station”, it was renamed Tokyo Station when it opened in December 1914. -
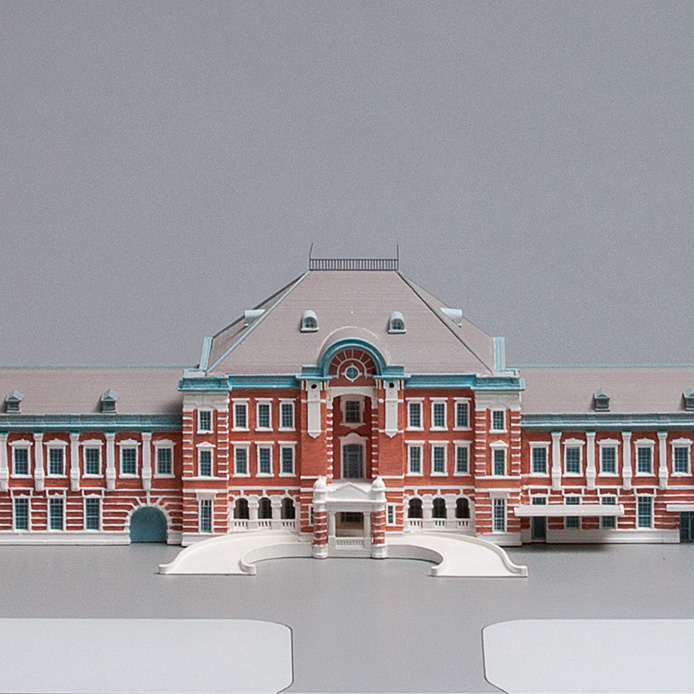
06 Transition of Tokyo Station Marunouchi Building – After WWII 06 Transition of Tokyo Station Marunouchi Building – After WWII
Due to its robust construction, the Tokyo Station Marunouchi Building was left undamaged by the Great Kanto Earthquake in 1923. However, during World War II it was hit by B-29 bombers during an air raid on the night of May 25, 1945. Although the brave efforts of station staff ensured that there were no casualties, the building was severely damaged and the North and South domes, the interior and the third floor were destroyed by fire. Postwar restoration work began in September of that year, shortly after the end of the war. In order to allow the station to resume operations and ensure the safety of the building as quickly as possible, the decision was made to remove the third floor and renovate the building as a two-story structure. This restoration work was completed in March 1947.
During the restoration, the roofs of the North and South domes were changed to an octagonal design and some of the original relief work was left in its fire-damaged state under the duralumin ceiling on the inside of the domes. The hipped roof of the central portion was enlarged slightly, and the outer wall was reduced to two stories by removing the third-floor gable structure. At the same time, the pilasters (decorative pillars) were shortened and the capitals were moved down to the second floor. The burnt face bricks were removed from the trackside walls, which were coated with mortar and finished with paint. The lifespan of the restoration work was initially estimated to be 4-5 years, but in reality, the station continued operating without further construction work for 60 years, until preservation and restoration work on the station building began in 2007. -
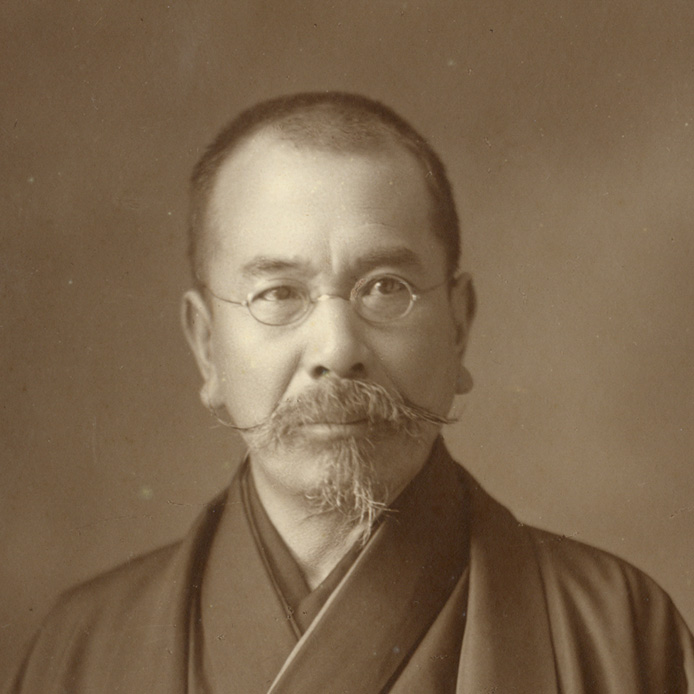
07 About Tatsuno Kingo(1854-1919) 07 About Tatsuno Kingo(1854-1919)
Tatsuno Kingo (1854 - 1919) is one of Japan’s first generation of architects active in the Meiji and Taisho eras. Born in Karatsu during the final years of the Tokugawa shogunate, Tatsuno was an avid learner from early childhood. After working his way through school, he graduated at the top of his class from a university established by the government, and earned the chance to study in the United Kingdom for three years on a state scholarship. After returning to Japan, he flourished as an educator and an independent architect, and helped to modernize the field of architecture in Japan. In addition to his famous Bank of Japan Head Office and Tokyo Station, both of which have been registered as important cultural assets, Tatsuno was involved in the design of many different kinds of buildings during the course of his career, including courthouses, schools and private residences. Bank of Japan Head Office (1896) and Tokyo Station Marunouchi Building (1914) are existing famous works by Tatsuno.
-
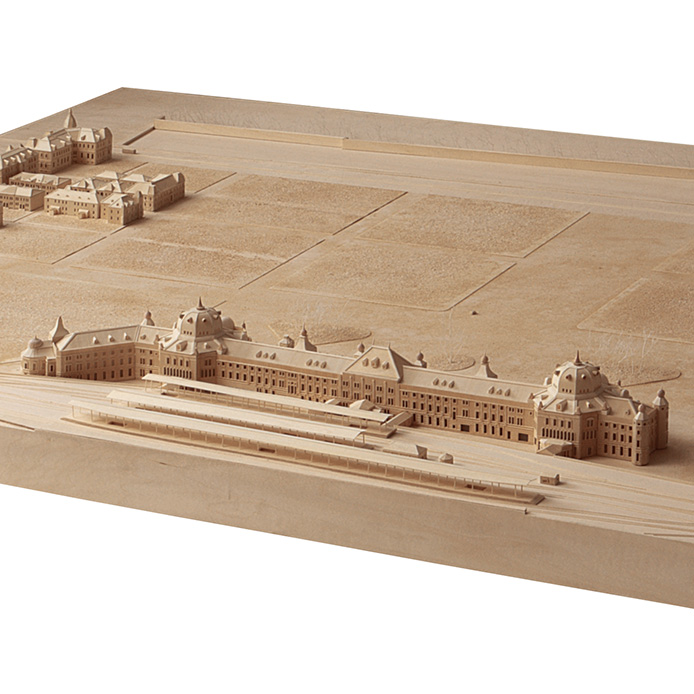
08 Diorama of the Marunouchi District 08 Diorama of the Marunouchi District
Marunouchi in 1914
During the Edo period, the area now known as Marunouchi was lined with daimyo residences. Following the Meiji Restoration, it became state-owned land and was used as a military training ground. A road building plan was established as part of the city’s urban planning and the land was collectively sold to the Mitsubishi Estate in 1890. At the time of the construction of Tokyo Station, the estate was in the process of creating Japan’s first office district, Iccho London, to the southwest of the station building. However, the area in front of the station was underdeveloped and was known as the Mitsubishi Gahara [“Mitsubishi Field”]. After the opening of the station building, buildings exemplifying modern architecture continued to be constructed in the area, including the main Tokio Marine Building (1918), the Industrial Club of Japan Building (1920), the Marunouchi Building (1923), the NYK Line Building (1923), and Tokyo Central Post Office (1931).
[Diorama produced by Kagoshima University (Ajisaka/Masudome Lab and 32 student volunteers)]Marunouchi in 1964
Tokyo Station was damaged by an air raid near the end of World War II and the number of stories was reduced from three to two during restoration work carried out between September 1945 and March 1947. The Marunouchi area around the station was surrounded by buildings exemplifying various styles of architecture of the time, all at a fixed height. This was because Marunouchi had been designated as an aesthetic district in 1933, limiting the height of buildings to 31 meters in order to protect the city’s skyline. However, as the population began to rapidly concentrate in cities, a legally-binding floor area ratio was added to the Building Standards Act in 1963, and the height restrictions were removed. This triggered the construction of many taller buildings, ushering in an era of skyscraper construction that continues to this day. The diorama shows the area just before this took place.
[Diorama produced by the Kyoto Institute of Technology (Kimura/ Matsukuma Lab and 36 student volunteers)]Marunouchi in 2014
The enactment of the Act on Special Measures concerning Urban Reconstruction in April 2002 further accelerated the construction of skyscrapers. Around Tokyo Station, the Marunouchi Building was rebuilt to a height of about 180 meters in 2002, while the Shin-Marunouchi Building was rebuilt to about 200 meters in 2007. In addition, many buildings that were symbols of modern Japan were being rebuilt. During these reconstructions, Tokyo Station was able to secure extra funds by selling the rights to some of its unused land. This was then used to pay for preservation and restoration work between 2007 and 2012. The Marunouchi area, which had been wide, open spaces when the station building was constructed in 1914, has undergone a dramatic transformation into a modern city over the 100 years that followed and continues to evolve to this day.
[Diorama produced by the Department of Architecture and Architectural Engineering at the College of Industrial Technology, Nihon University [Hirota Lab, Kamei/Watanabe Lab (40 students)] -
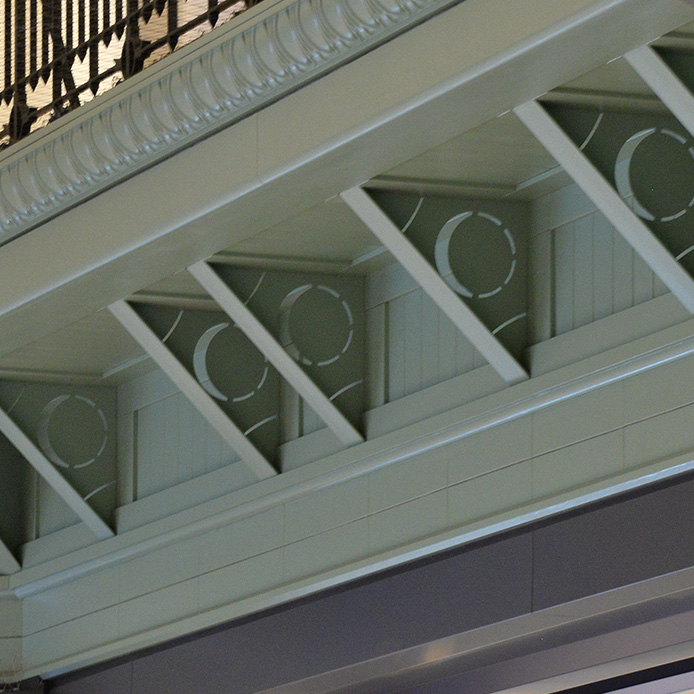
09 Waxing and Waning Moon Motif 09 Waxing and Waning Moon Motif
The triangular steel brackets supporting the third floor balcony have a cut-out design in the center called the “steel bracket with waxing and waning of the moon”. The originals from the early construction of the building were discovered during the preservation and restoration work and faithfully reproduced.
-
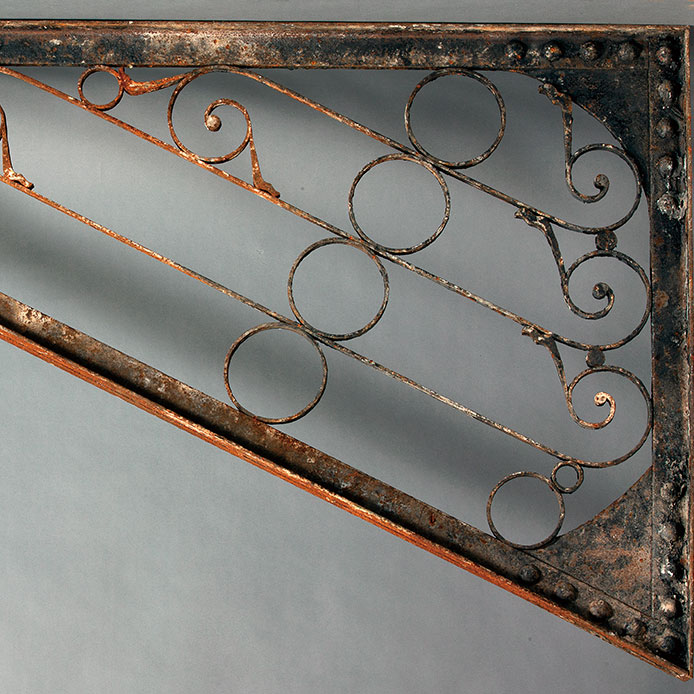
10 Original Steel Brackets and Handrail 10 Original Steel Brackets and Handrail
Art nouveau was in fashion at the time when Tokyo Station was originally built. The design style includes organic curves, as shown by this staircase handrail ironwork. Other decorative ironwork can be found in various locations in the building. This handrail is the original found during the preservation and restoration work.
-
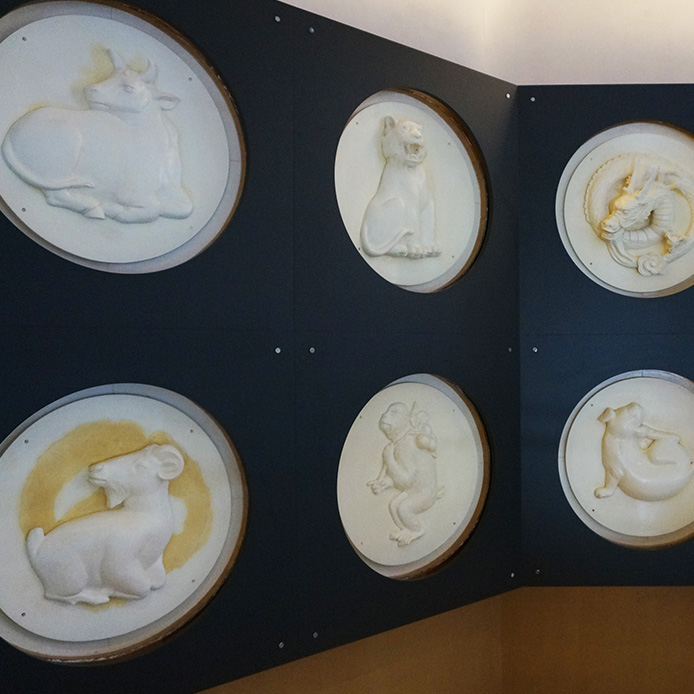
11 Mold of Zodiac Sign Sculptures 11 Mold of Zodiac Sign Sculptures
Although the red brick station building may seem entirely Western in its design, if you look up at the domed ceiling reliefs you will find Japanese style motifs, such as zodiac sign sculptures, samurai warrior helmets, and Chinese phoenix. On display in the hallway is the original mold of the zodiac sign sculptures created for the preservation and restoration work.
-
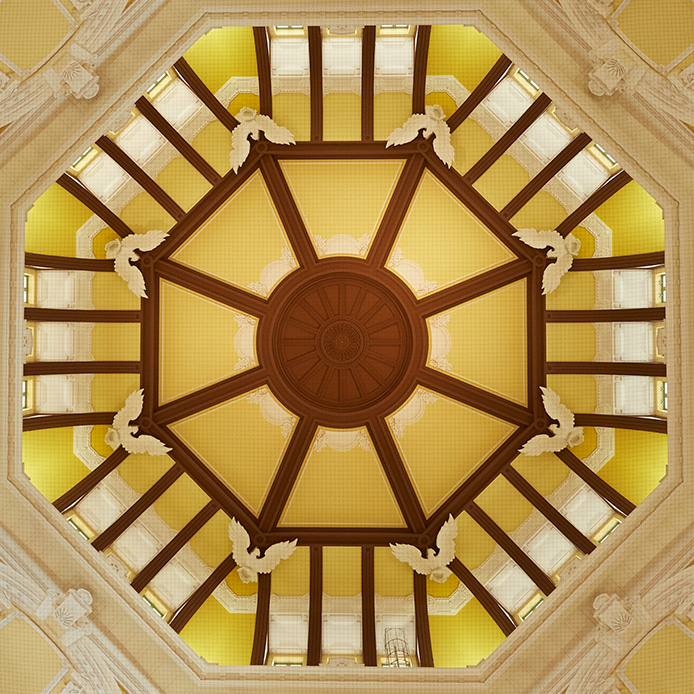
12 Design of the Dome Ceiling 12 Design of the Dome Ceiling
Following preservation and restoration work, the Tokyo Station Marunouchi Building once again became a three-story building. The original decorative features on the ceiling of the North and South domes were also faithfully reconstructed, with gypsum sculptures featuring eagles, phoenixes, wheels and warrior helmets creating a majestic air. However, as the photographs show, the ceiling before the restoration had a relatively simple design. Due to the lack of materials and funds following the war, this was created by applying white paint to duralumin, which had been stored for fighter planes. The ceiling that had watched over people coming to the station over the 60 years following the completion of the restoration work in 1947 was removed during subsequent restoration work, however, its design was transferred to the floor of the domes in order to pass on the memories of the postwar reconstruction. From the corridor on the 2nd floor, the floor can be seen better than the ceiling, and it makes a contribution to conveying the history of the station building.
Shop
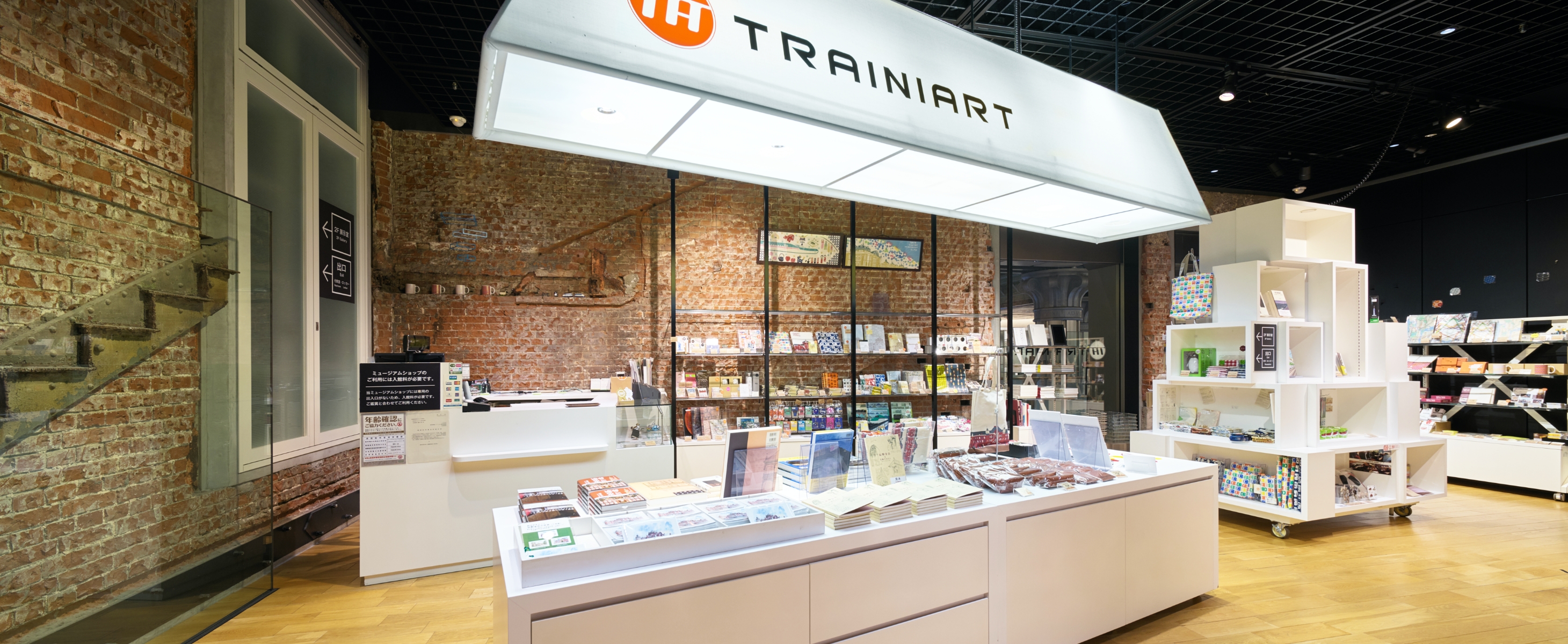
Basic shop information
- Museum Shop TRAINIART
- 2F Tokyo Station Gallery (TEL: 03-3211-0248)
- Business hours
- Conforms to the opening hours of Tokyo Station Gallery
- Payment method
- Major credit cards and prepaid transportation cards are accepted
- Contact
- TEL:03-3211-0248
URL:https://www.ejrt.co.jp/trainiart/
- The Museum Shop is a service for visitors who have come to enjoy the exhibition. Please understand in advance that it is not possible to use only the shop.
